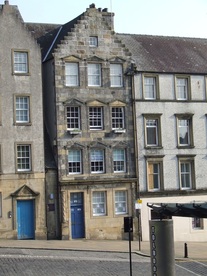
'Houses in Early Modern Stirling: Some Documentary Evidence', published Review of Scottish Culture, volume 25 (2013) p. 42-59, really is the fruit if 'years of work'.
It is astonishing how much detail about the structure and internal arrangements of early modern tenements and town houses survives in the archives. It was when I was asked to speak at the English Vernacular Architecture Group some years ago, that I realised how little systematic information was in print. So I decided to do some extra work to supplement my old notes. And this paper is the outcome.
There are few surviving upstanding examples of 16th to early 18th century tenements, archaeology has often been destroyed and is not really applicable above ground level and photographs of facades tell is little about the internal spaces, where the people actually lived. That is why the information from the archives is so helpful. And I hope that this paper will be a useful supplement to earlier work. To some extent, indeed, it gets us off the ground and behind the facades, looking at the real spaces that real people occupied (halls, chambers, kitchens, lofts, wardrobes, vaults and all).
 RSS Feed
RSS Feed